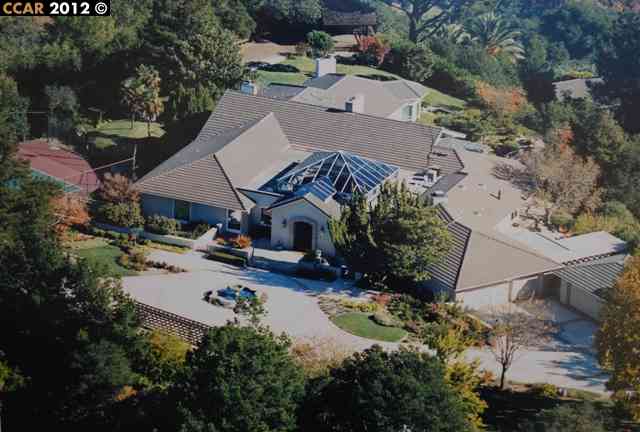55 LESLYN LN, Lafayette
- Property Details
- Map This Property
- Streetview
- Bird's Eye View
- Directions

Property Specs
Lafayette 94549




























Description
One of Lafayette's Premier Estates! Magnificent! Panoramic views, tennis court, putting green. Amazing entry 2500+/- sg ft with marble "heated" floors. 2-story ceiling with full skylights (Grand Ballroom size), waterfalls, pool, spa, waterways. Beautiful kitchen, 2 master suites, Guest/Pool House.
Property Details
Additional Features
Listing courtesy of Peggy Cortez, J. Rockcliff Realtors Inc..

Bay East © 2012. CCAR © 2012. EBRDI © 2012. Information deemed reliable but not guaranteed. Last Updated on November 19th, 2012 at 10:45pm.
This information is being provided by the Bay East MLS or the CCAR MLS or the EBRDI MLS. The listings presented here may or may no tbe listed by the Broker/Agent operating this website.
Information is provided for consumers´ personal, non-commercial use and may not be used for any purpose other than to identify prospective properties consumers may be interested in purchasing.
